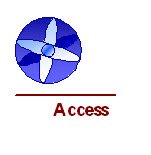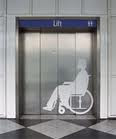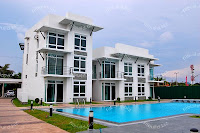The Fair Housing Act of 1968 and the Fair Housing Amendments Act of 1988 covers housing built for first occupancy after March 13, 1991. Housing are apartment and condominium buildings, not single family homes or row homes with three or less units in one building. Housing will have public spaces and private spaces. Public space are common use areas such as; rooms, spaces or elements inside or outside of building that are3 made available for the use of residents of a building or the guests thereof. These areas include hallways, lounges, lobbies, laundry rooms, refuse rooms, mail rooms, recreational areas, and passageways among and between buildings.
The Americans with Disabilities Act of 1990 and the Americans with Disabilities Amendments Act of 23008 have no grandfathering and also covers public spaces.
TITLE 42 – THE PUBLIC HEALTH AND WELFARE
CHAPTER 126 – EQUAL OPPORTUNITY FOR INDIVIDUALS WITH DISABILITIES
Sec. 1210. Findings and purpose
(a) Findings
The Congress finds that
(3) discrimination against individuals with disabilities persists in such critical areas as employment, housing, public accommodations, education, transportation, communication, recreation, institutionalization, health services, voting, and access to public services;
(5) individuals with disabilities continually encounter various forms of discrimination, including outright intentional exclusion, the discriminatory effects of architectural, transportation, and communication barriers, overprotective rules and policies, failure to make modifications to existing facilities and practices, exclusionary qualification standards and criteria, segregation, and relegation to lesser services, programs activities, benefits, jobs, or other opportunities;
It is the opinion of ACCESS, the Fair Housing Act "first occupancy after March 13, 1991 covers only the private spaces which are the spaces inside the unit, not the public spaces outside the unit. The Fair Housing Act has a requirement 2-Accessible and usable public and common use areas.
Accessible. When used with respect to the public and common use areas of a building containing covered multifamily dwellings, means that the public or common use areas of the building can be approached, entered, and used by individuals with physical handicaps. The phrase "readily accessible to and usable by" is synonymous with accessible. A public or common use area that complies with the appropriate requirements of ANSI A117.1 - 1986, a comparable standard or these guidelines is "accessible" within the meaning of this paragraph.
Today, we have the ICC A117.1 - 2009. ANSI A117.1 is a building code document, very similar to:
Americans with Disabilities Act (ADA) Accessibility Guidelines for Buildings and Facilities; Architectural Barriers Act (ABA) Accessibility Guidelines; Final Rule
36 CFR Parts 1190 and 1191
Federal Register / Vol. 69, No 141 / July 23, 2004
Guidelines effective September 21, 2004
Both documents are the standards for the "safe harbor" for design and construction to be in compliance with the International Building Code (IBC) and the Americans with Disabilities Act (ADA). Building code does not grandfather the public areas in apartment and condominium buildings.
In conclusion, it is the opinion of ACCESS that public spaces in apartment and condominium buildings are required to comply with the ADA.
Let us know your thoughts, or have any questions. You can post them here or on our FaceBook page at http://www.facebook.com/pages/Access-Technologies-Services-Inc/268659564730. You can also reach us at hfalstad@accessts.net or call us at (702) 649-7575.
Hank
The above are opinions of Hank Falstad, AIA, Managing Senior Associate of Access Technologies Services, Inc. (ACCESS). See our web site for additional information: www.accessts.net.







